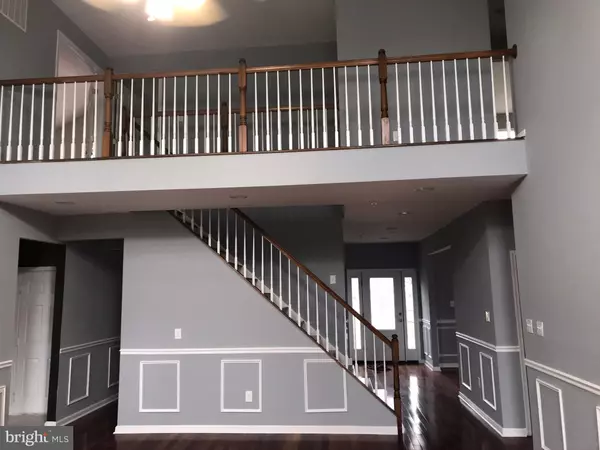$560,000
$549,999
1.8%For more information regarding the value of a property, please contact us for a free consultation.
17119 ASPEN LEAF DR Bowie, MD 20716
4 Beds
5 Baths
10,875 Sqft Lot
Key Details
Sold Price $560,000
Property Type Single Family Home
Sub Type Detached
Listing Status Sold
Purchase Type For Sale
Subdivision Longleaf-Plat 1>
MLS Listing ID MDPG555180
Sold Date 04/24/20
Style Colonial
Bedrooms 4
Full Baths 5
HOA Fees $50/mo
HOA Y/N Y
Originating Board BRIGHT
Year Built 2000
Annual Tax Amount $7,326
Tax Year 2020
Lot Size 10,875 Sqft
Acres 0.25
Location
State MD
County Prince Georges
Zoning RR
Direction East
Rooms
Other Rooms Basement
Basement Other, Daylight, Full, Full, Heated, Improved, Outside Entrance, Rear Entrance
Interior
Interior Features Attic, 2nd Kitchen, Breakfast Area, Carpet, Ceiling Fan(s), Chair Railings, Crown Moldings, Dining Area, Kitchen - Island, Primary Bath(s), Pantry, Recessed Lighting, Soaking Tub, Sprinkler System, Walk-in Closet(s)
Hot Water Natural Gas
Heating Central, Forced Air
Cooling Central A/C
Flooring Carpet, Ceramic Tile, Hardwood, Wood
Fireplaces Number 1
Fireplaces Type Fireplace - Glass Doors
Equipment Built-In Range, Dishwasher, Disposal, Dryer, Dryer - Electric, Dryer - Front Loading, Exhaust Fan, Icemaker, Instant Hot Water, Microwave, Oven - Self Cleaning, Refrigerator, Stainless Steel Appliances, Washer
Furnishings No
Fireplace Y
Window Features Sliding,Screens,Energy Efficient
Appliance Built-In Range, Dishwasher, Disposal, Dryer, Dryer - Electric, Dryer - Front Loading, Exhaust Fan, Icemaker, Instant Hot Water, Microwave, Oven - Self Cleaning, Refrigerator, Stainless Steel Appliances, Washer
Heat Source None
Exterior
Garage Garage - Front Entry, Garage Door Opener, Inside Access
Garage Spaces 2.0
Utilities Available Natural Gas Available, Water Available, Cable TV Available, Electric Available
Waterfront N
Water Access N
Roof Type Shingle
Accessibility >84\" Garage Door, Doors - Lever Handle(s), Low Bathroom Mirrors, Low Closet Rods, Other
Parking Type Attached Garage, Driveway
Attached Garage 2
Total Parking Spaces 2
Garage Y
Building
Story 3+
Sewer Public Sewer
Water Public
Architectural Style Colonial
Level or Stories 3+
Additional Building Above Grade, Below Grade
Structure Type 9'+ Ceilings,Cathedral Ceilings,Dry Wall,High
New Construction N
Schools
Elementary Schools Yorktown
Middle Schools Samuel Ogle
High Schools Bowie
School District Prince George'S County Public Schools
Others
Senior Community No
Tax ID 17073007986
Ownership Fee Simple
SqFt Source Estimated
Acceptable Financing Contract, Conventional, FHA, Other
Listing Terms Contract, Conventional, FHA, Other
Financing Contract,Conventional,FHA,Other
Special Listing Condition Standard
Read Less
Want to know what your home might be worth? Contact us for a FREE valuation!

Our team is ready to help you sell your home for the highest possible price ASAP

Bought with Suebina Wong • Douglas Realty, LLC






